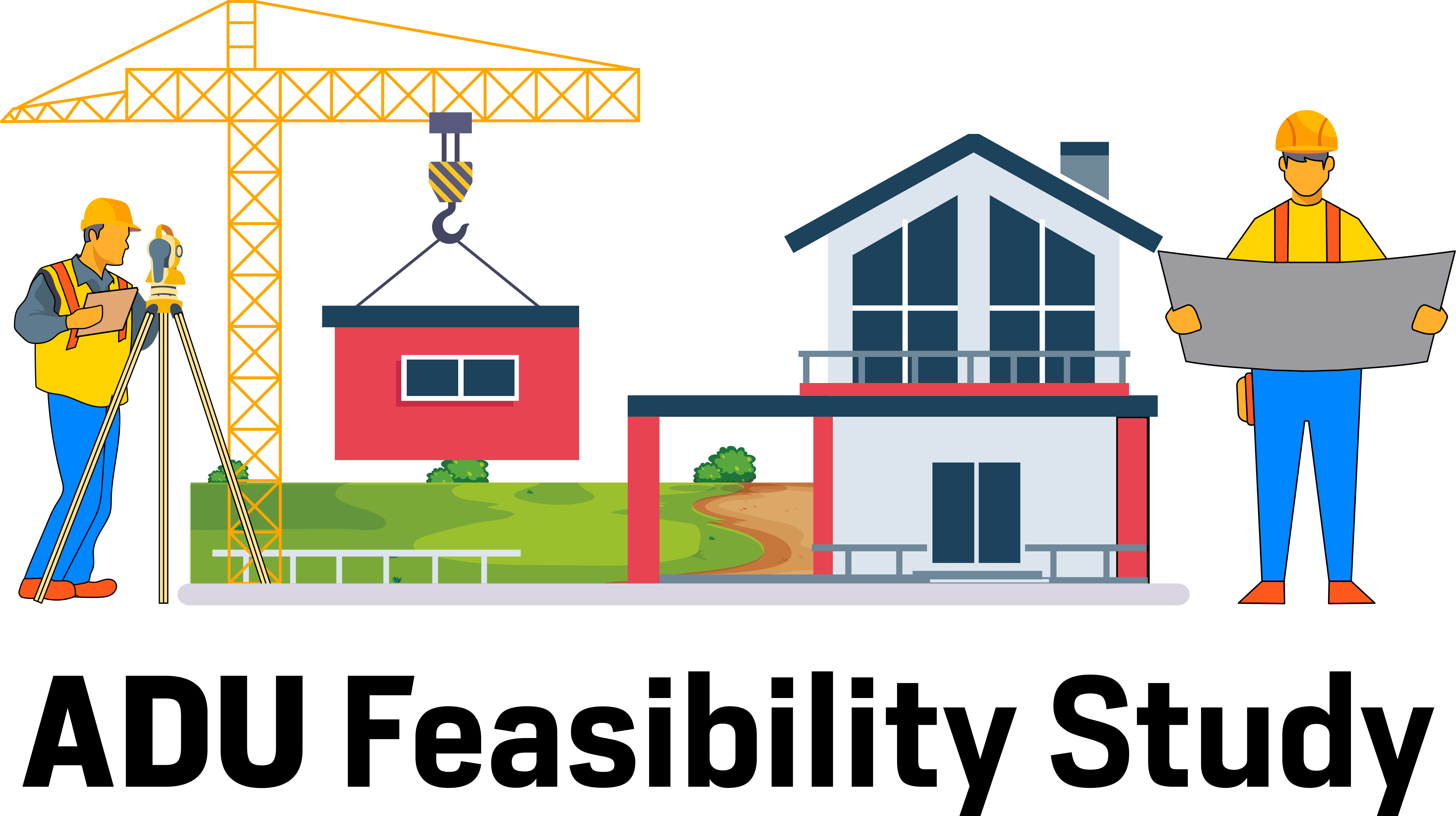What's Included in Feasibility Report
$2,000 $1,000 (50% off)
| 1. Package 1 |
|---|
| 1. Property Line |
| 2. Sewer Distance from the house |
| 3. Water Connection |
| 4. Site Plans |
| 5. Roof Elevation |
| 6. Roof Measurement |
| 7. Set Back |
| 8. Fence Measurement |
| 9. Slope Measurement |
| 10. Zoning |
| 11. APN# |
| 12. Report based on surrounding in your area |
| 13. Feasibility Study - We will provide 3 rough Quote ADU |
| A. Factory Build - Wood or Steel Frame |
| B. Site Build - Wood or Steel Frame |
| C. Manufactured Home |
$20,000 and up
| 2. Package 2 (Everything in package 1 plus) |
|---|
| - Architect will do site Visit and measure the job |
| - Architectural Plans |
| - Existing Floor plans |
| - Site Plan |
| - Elevation Plans |
| - Roof Plans |
| - Structural Engineering |
| - MEP (Mechanical, Electrical, and Plumbing) |
| - Title 24 |
| - City Submission to obtain building permits |
| - City Correction |
| - Demolition Permit |
| - Building permit / job card |
